-
Start
-
Songnisan Mountain
-
Beopjusa Temple-1
-
Beopjusa Temple-2
-
Beopjusa Temple-3
-
Lake Hills Tourist Hotel
-
House of Seon Byeong-guk-1
-
House of Seon Byeong-guk-2
-
Pine Tree Habitat
-
Finish
House of Seon Byeong-guk :
House
of Seon Byeong-guk was built by Seon Jeong-hun from 1919 to 1921.
Seon Jeong-hun, the richest person in the area, educated talented
people in the village, and took care of travelers. It is the ideal
spot so many people studying the theory of divination based on
topography have visited here.
The
private houses of the Joseon dynasty period were restricted their
size and the number of rooms. In King Sejong period, ordinary people
could have 10 rooms and yangban could have 60 rooms. In the late
Joseon period, however, housing regulation was destroyed, and people
could built houses with their financial power discerning eye. House
of Seon Byeong-guk was built by the big landowner Seon Byeong-guk
based on changed era and Housing viewpoint. So it is not elegant as
much as traditional houses, but it is so active. Now Seon Min-hyeok
and Seon Sa-hyeok, the offspring of the home owner, are living in the
house. House of Seon Byeong-guk is No. 134 important folk data.
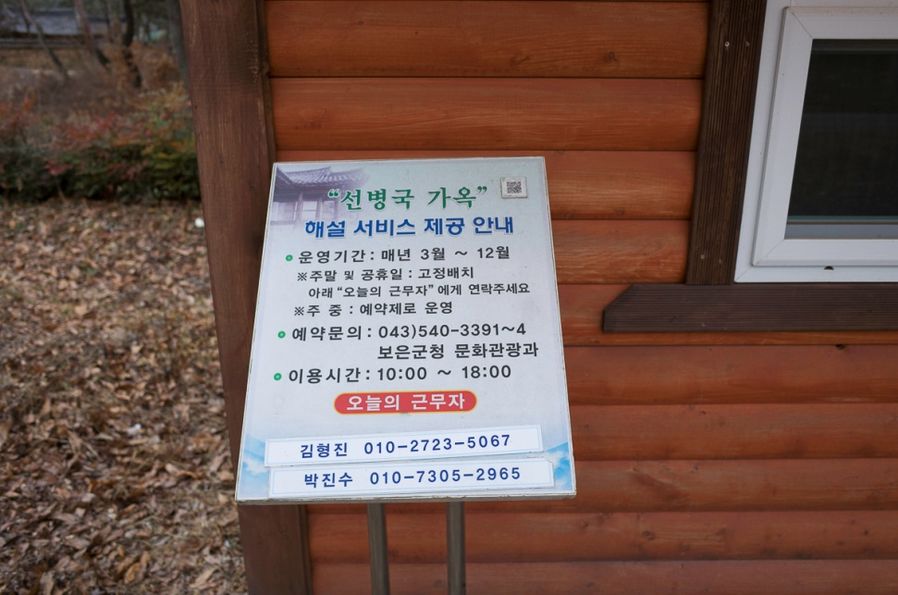
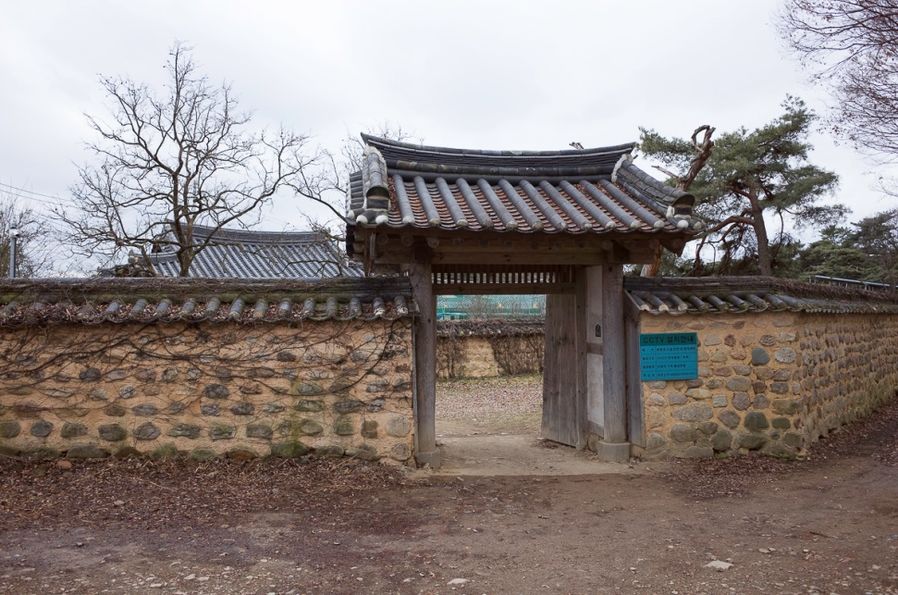
The
house consists of the detached house, the main building and shrine.
Each space is surrounded by inside wall, and the whole space is
surrounded by outside wall again. There is a tall gate in the middle
of outside wall. And you can see the wall surrounding the detached
house and the inner gate beyond the huge yard after entering the tall
gate.
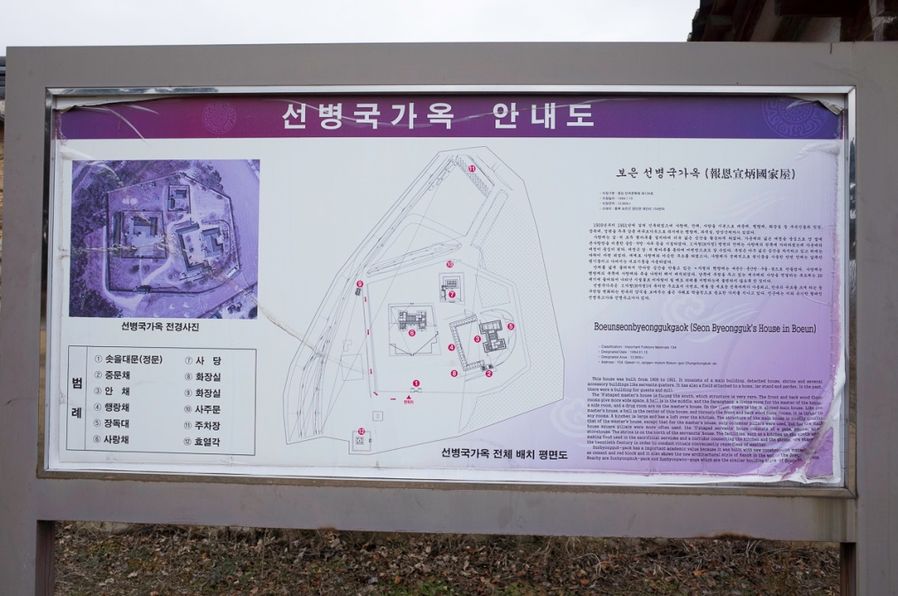
The detached house became traditional tea house, and has been open to visitors. You can feel the atmosphere of the house while looking around flower bed, wall, forest, persimmon tree, pine tree, crock and eaves.
Even
though it is a traditional house, it is different from the houses of
yangban in the Joseon dynasty period. Huge granite stone stylobate
and eight angles foundation stone were not found in ordinary houses
in the past. Large space, fine lumber and stylish frame of a paper
sliding door are so splendid. It is not like the atmosphere of the
traditional Korean house.
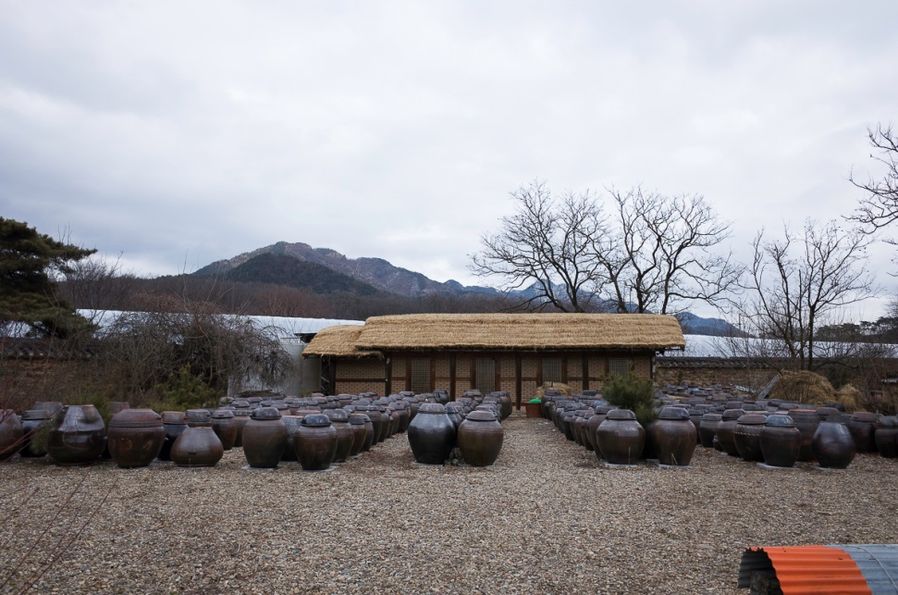
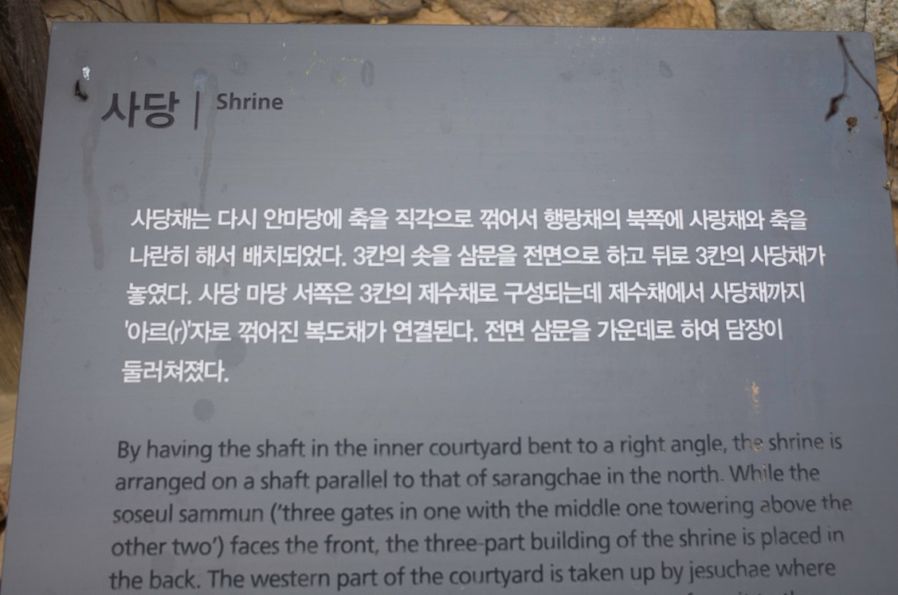
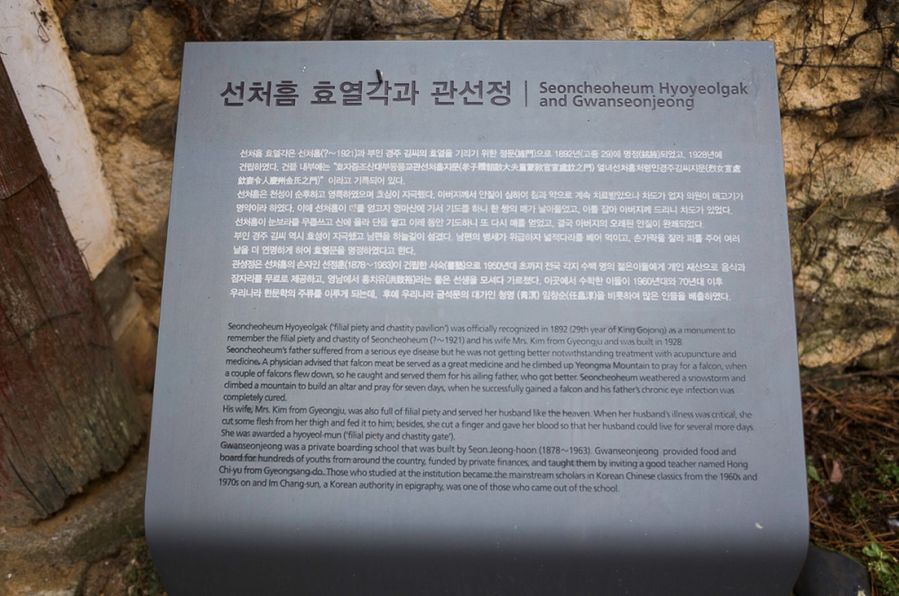
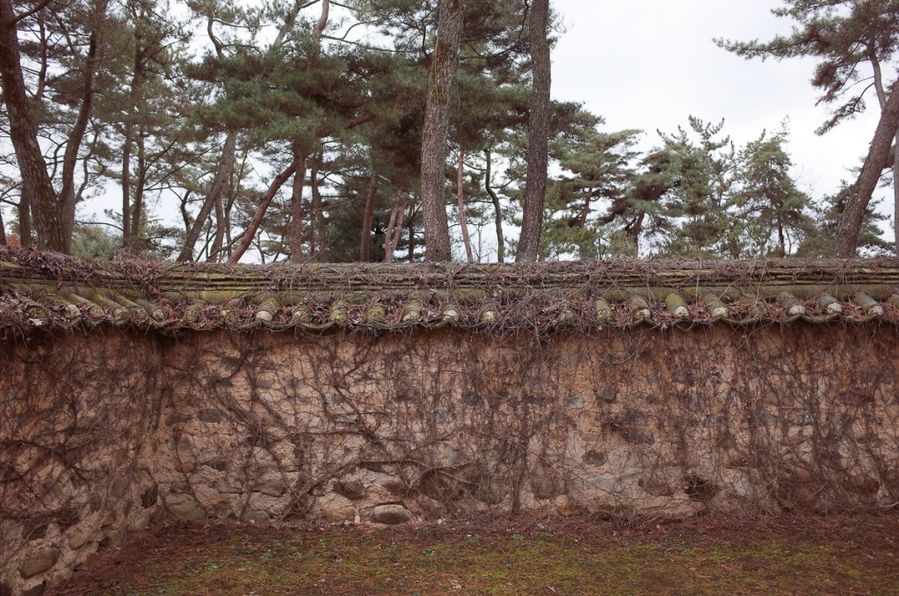
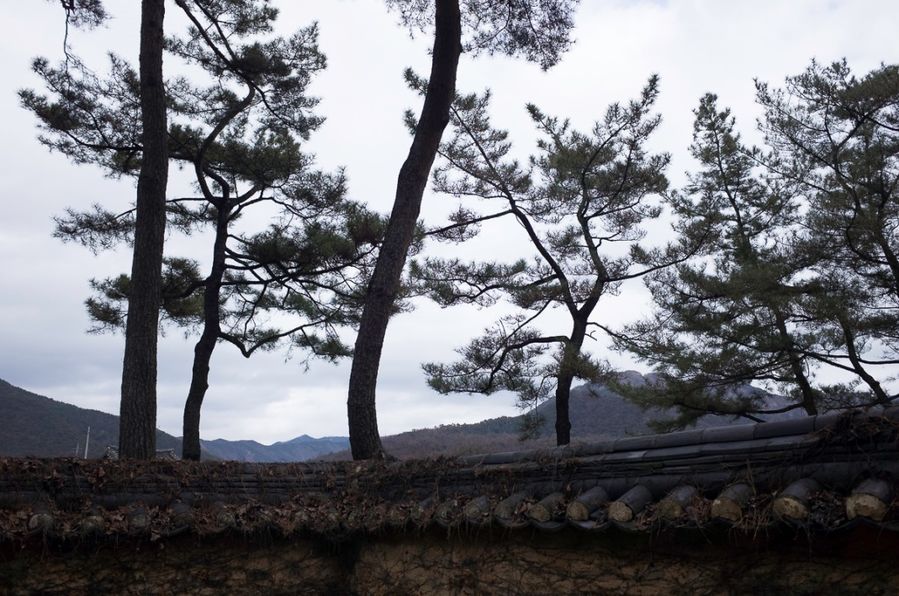
This
is Hyoyeolmun. It is a low building that was built to make people
express their respect. I didn't know that, and walked with my back
straight. Then I bumped my head against it.
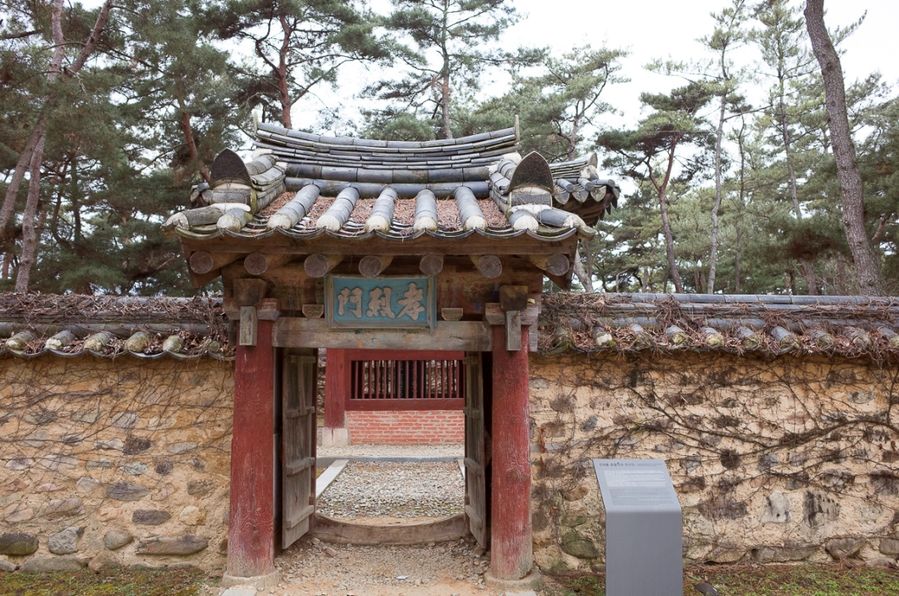
This
is the memorial stone for gratitude which is made of steel. Tenants
made it as a token of thanks for Seon family who grew in virtues.
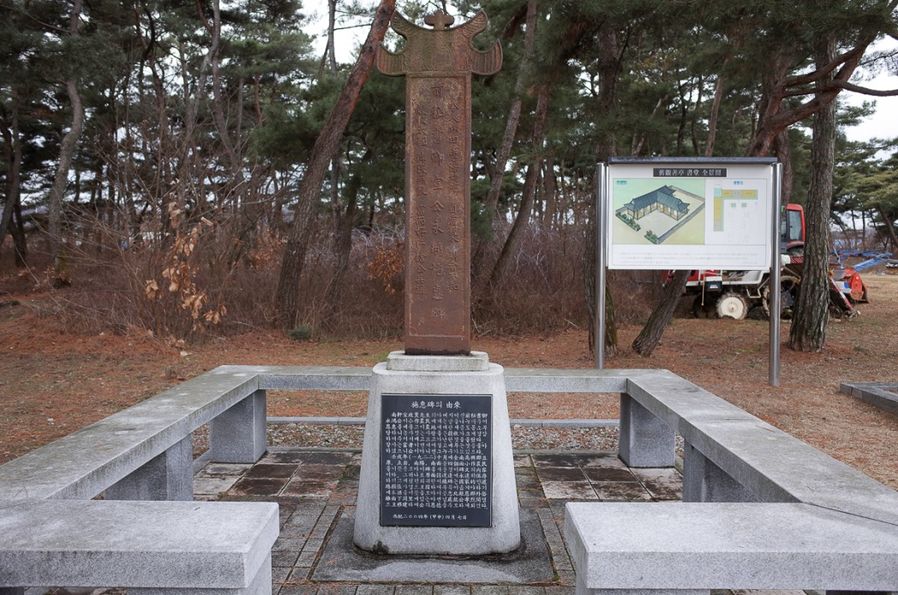
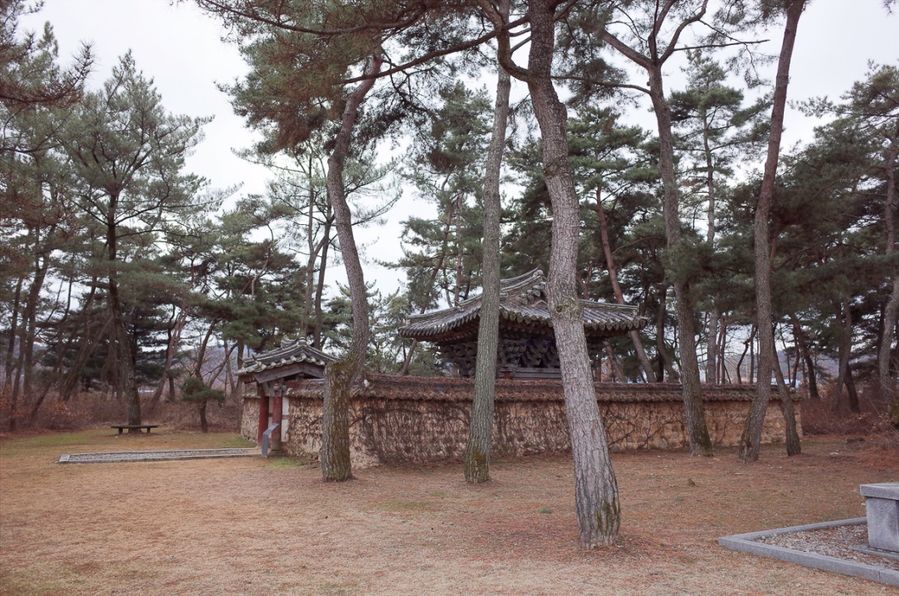
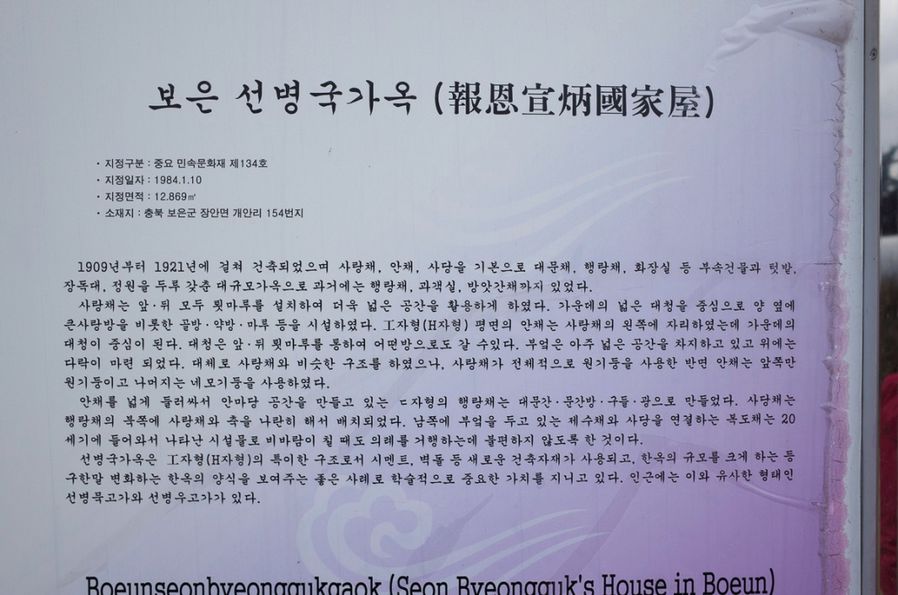
It
has been called the ideal spot. The main building is heading to the
south, being surrounded with the mountain.
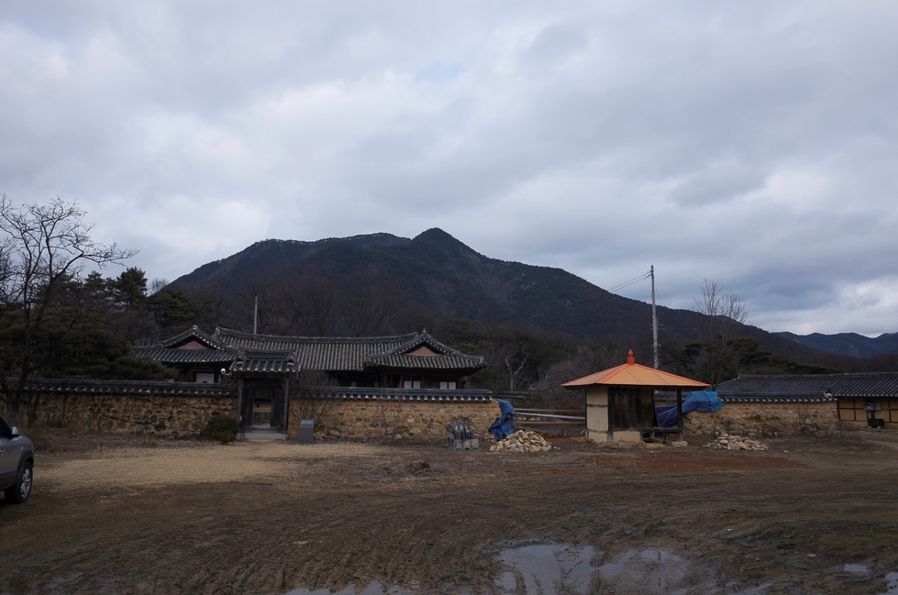
The
main building below is the same.
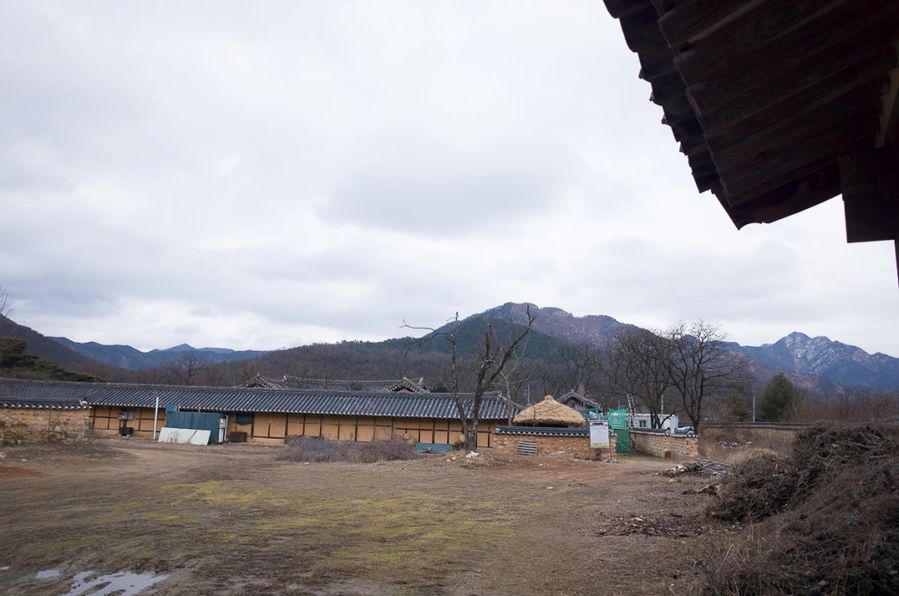
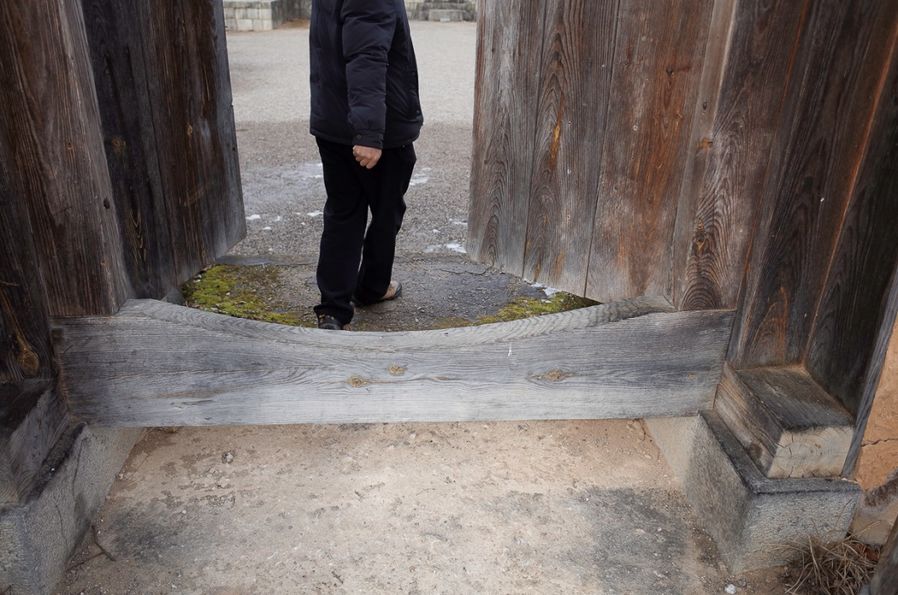
The
size and the shape of the main building are the same with those of a
detached house. But it is lower than the detached house.
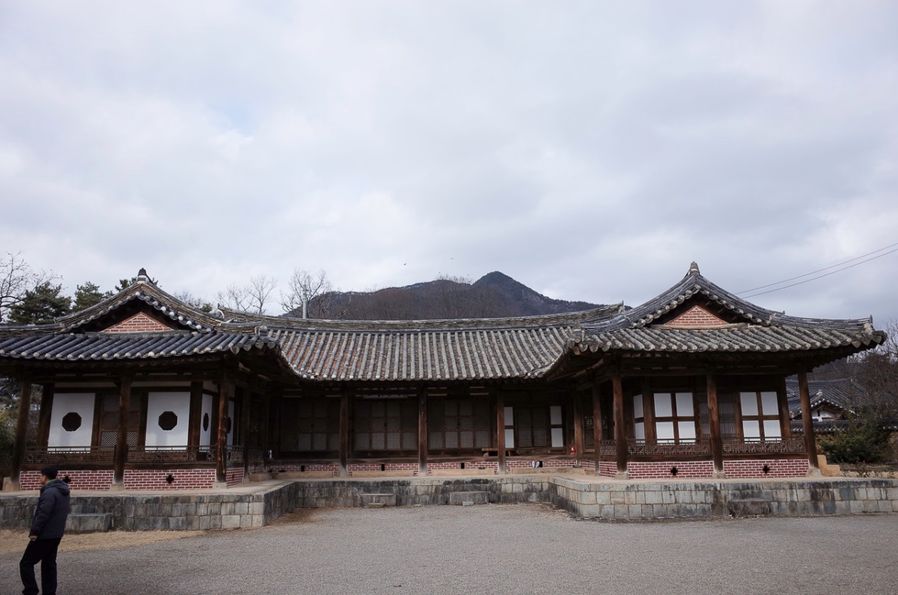
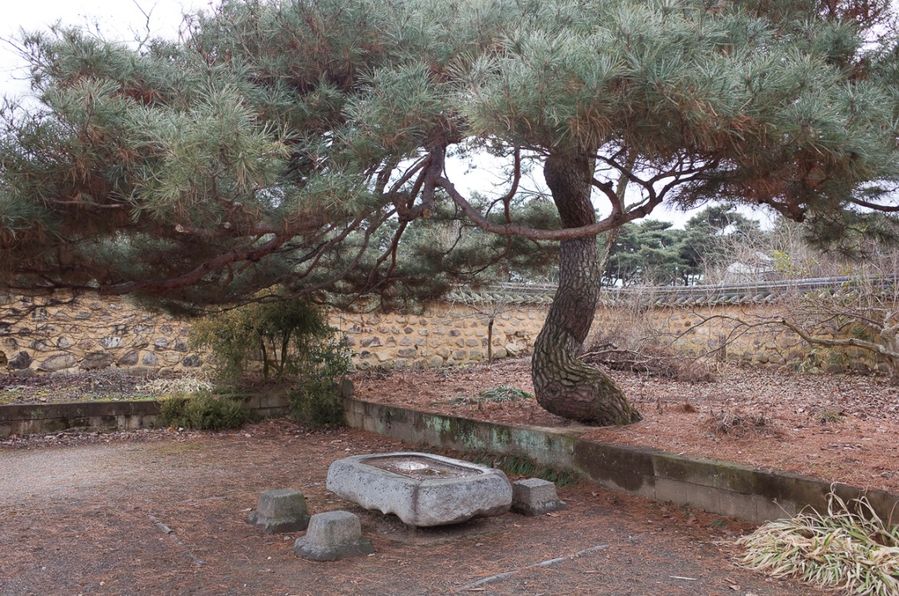
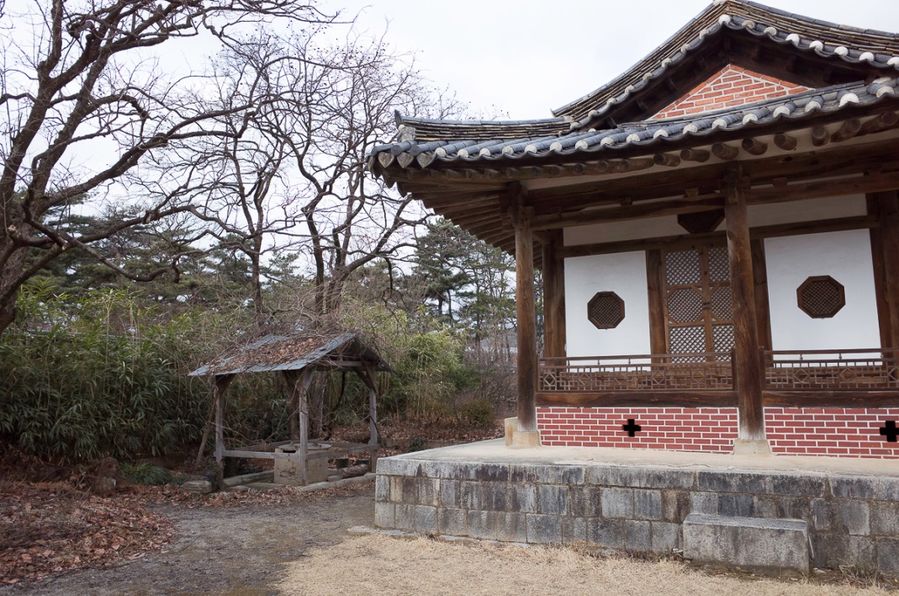
The
round pillar was allowed only to royal palace in the Joseon dynasty
period. The private houses could use only quadrangle pillar. However,
this regulation was broken in 1920s when the house was established.










